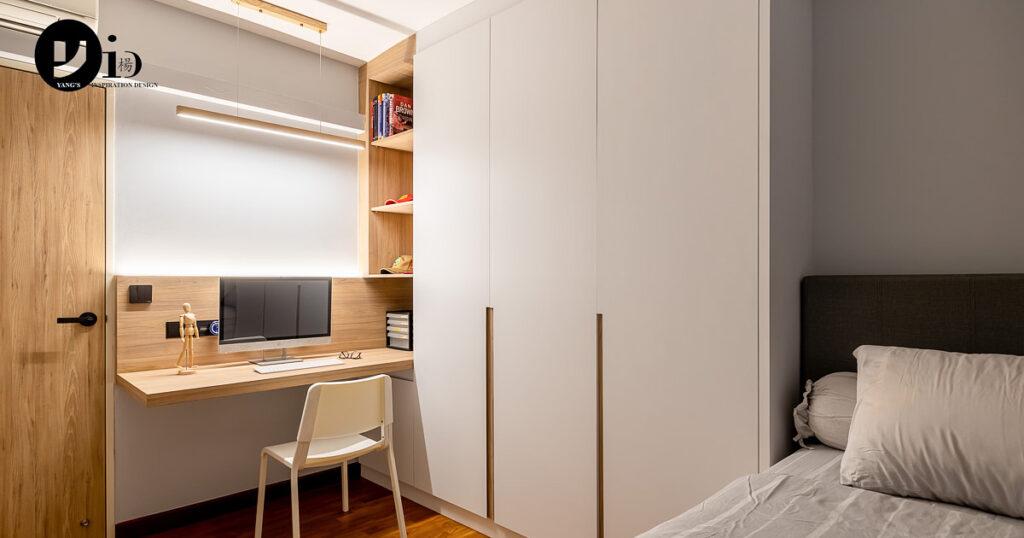Your bedroom should be a peaceful retreat, perfect for relaxing and unwinding. But it’s hard to do all that when you feel like you’re always bumping into things or running out of space. If you’re struggling with a cramped master bedroom in your HDB, here are some layout ideas we’ve implemented in our clients’ homes that can help you maximise your HDB master bedroom and create a space-savvy sanctuary that you’ll never want to leave.
1. Wardrobe with built-in nightstand
Nightstands, or bedside tables, can be bulky and take up a lot of footprint in the bedroom. Instead of traditional standalone options, think about incorporating your nightstand into your wardrobe design.
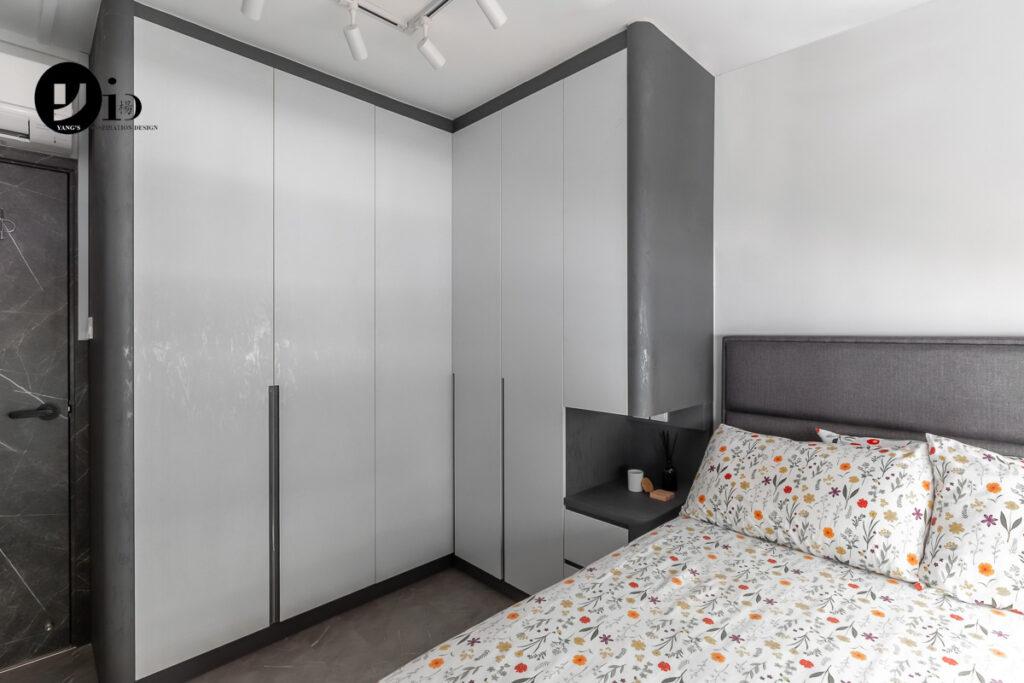
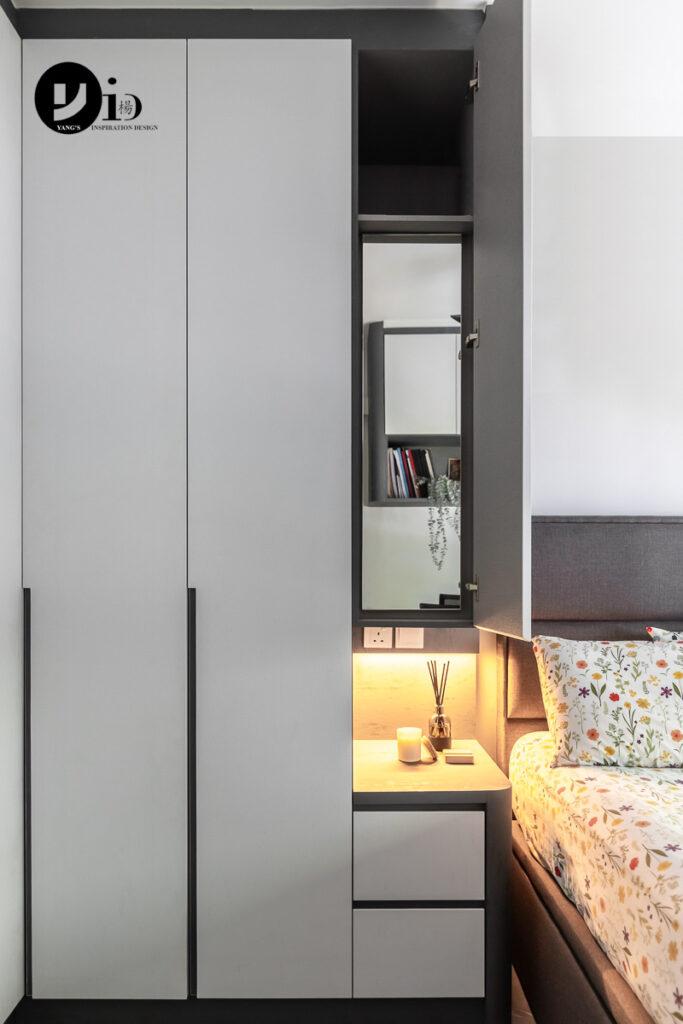
HDB project at Woodlands Dr 14, designed by David
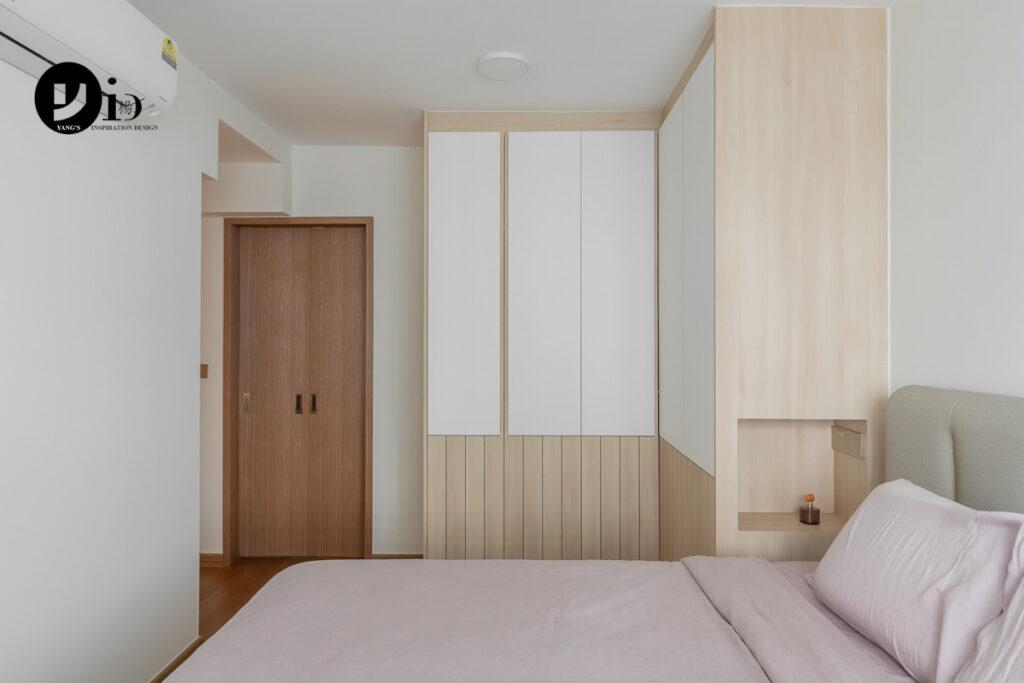
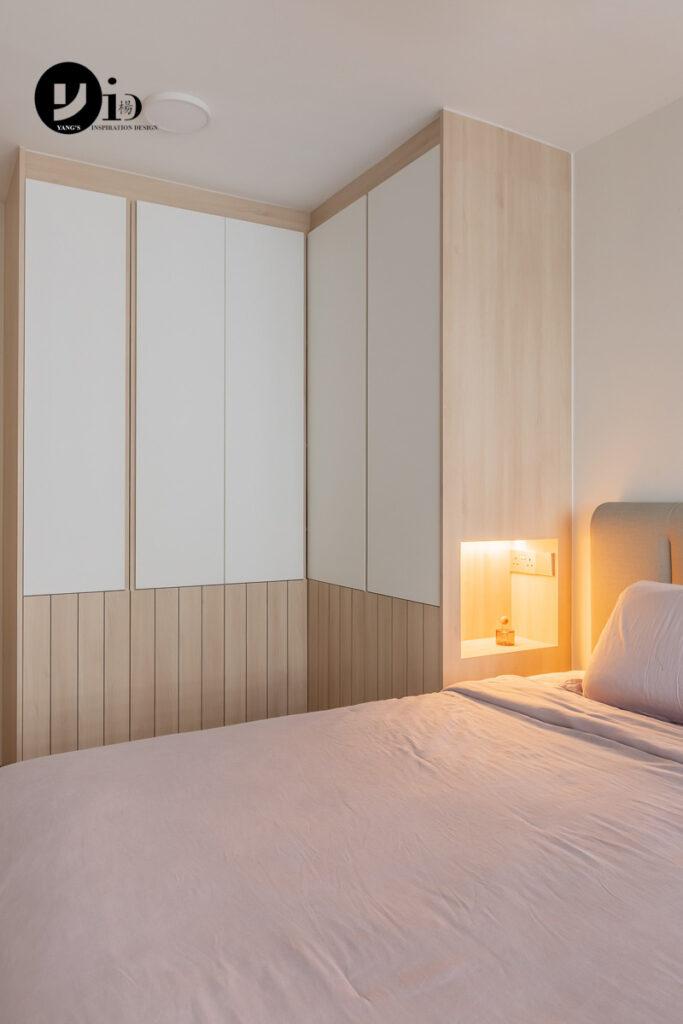
HDB project at Clementi Ave 1, designed by Kenneth
2. Built-in workstation
If you’re working from home and don’t have a separate room for your office, you may want to create a workspace in your master bedroom. Here are some tips to help you set up a functional office space without compromising the relaxing atmosphere of your bedroom.
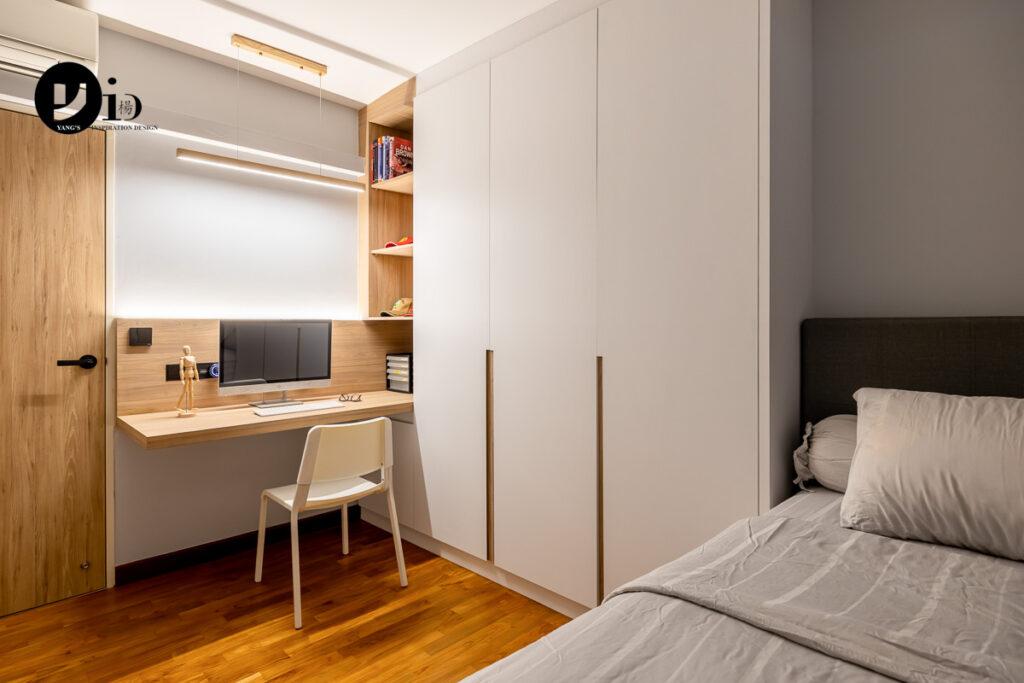
HDB project at Punggol Dr, designed by Ivan
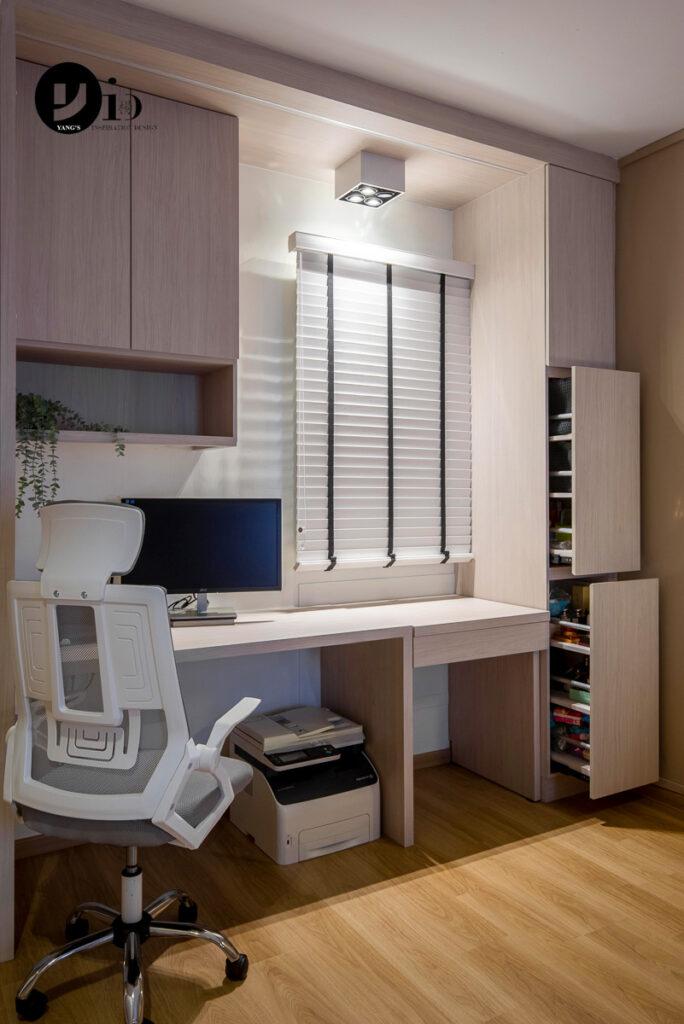
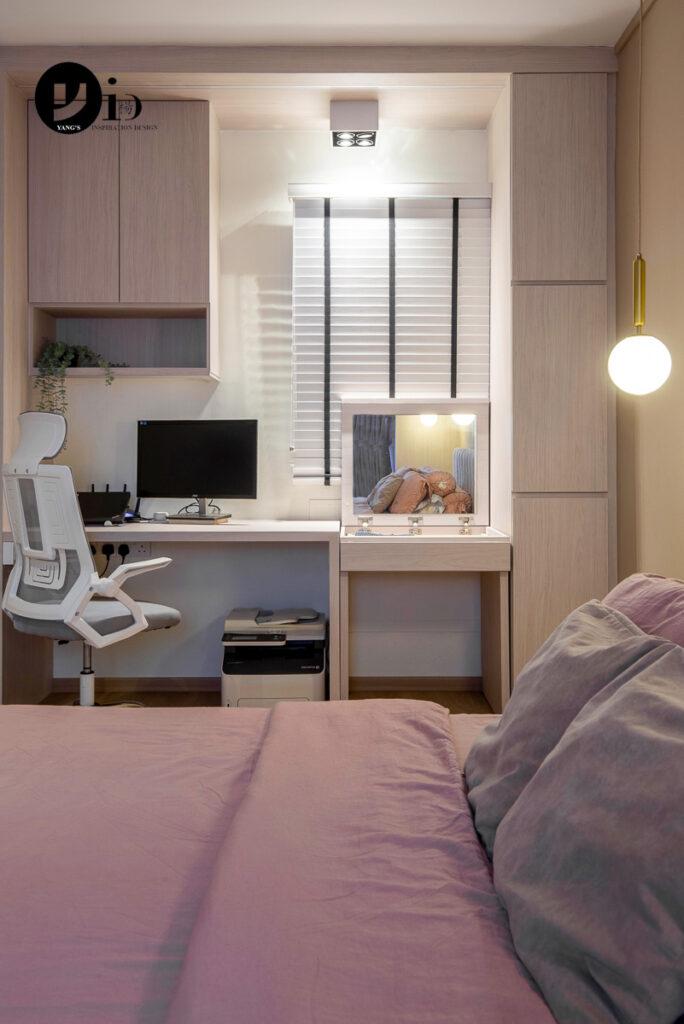
HDB project at Jurong West Central, designed by Ivan
3. Walk-in wardrobe
You can totally have a walk-in wardrobe without the need to tear down any walls. Just get creative with the location of your built-in wardrobe!
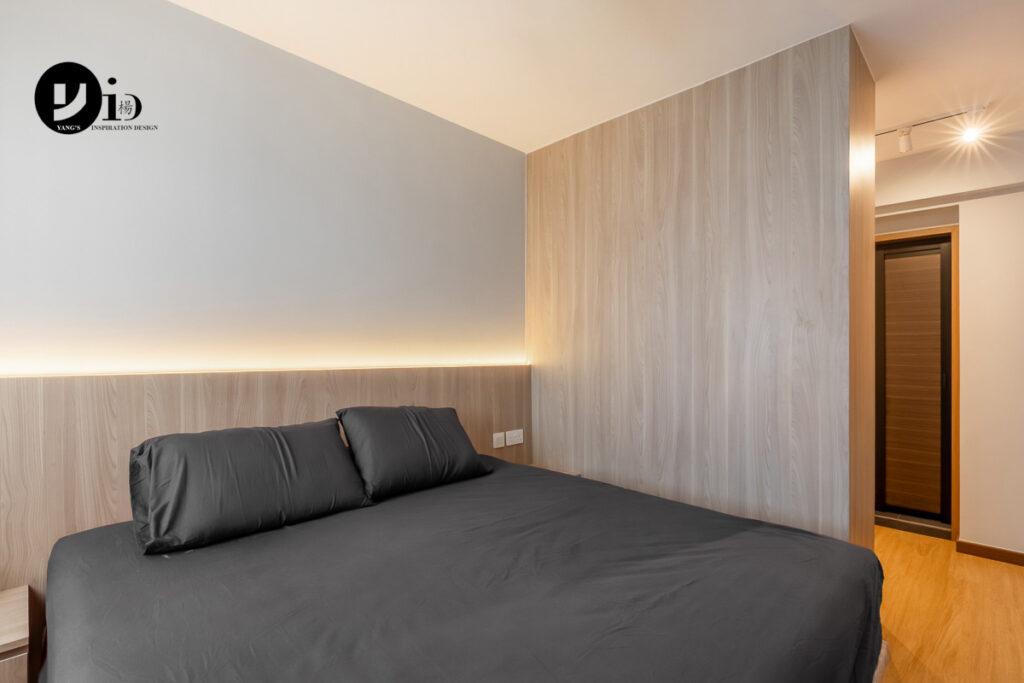
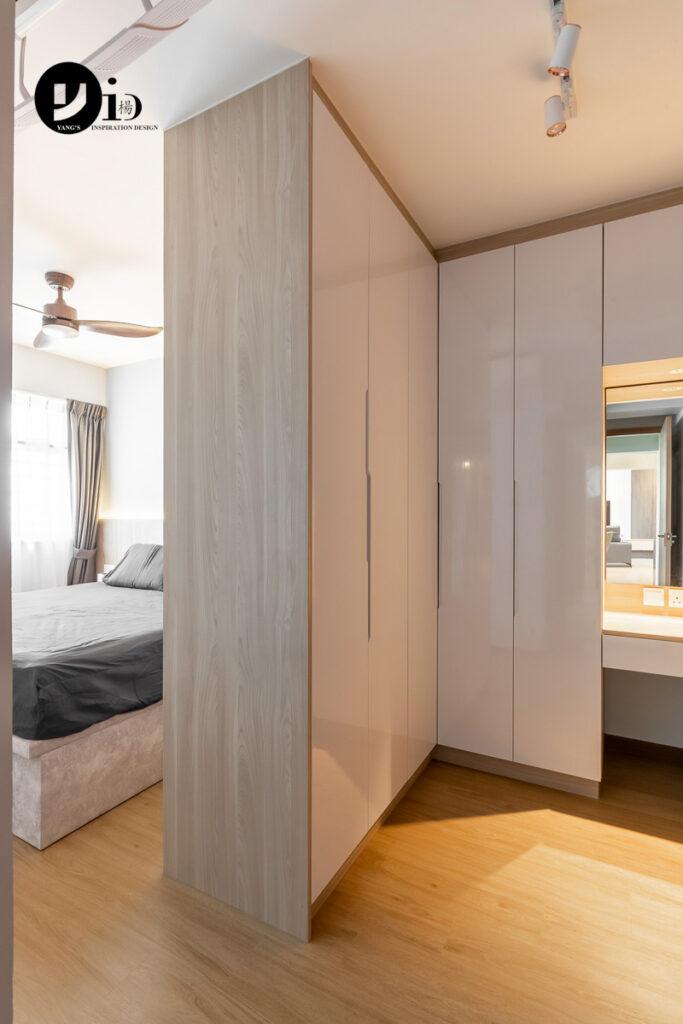
HDB project at Yishun Ave 6, designed by Jerie
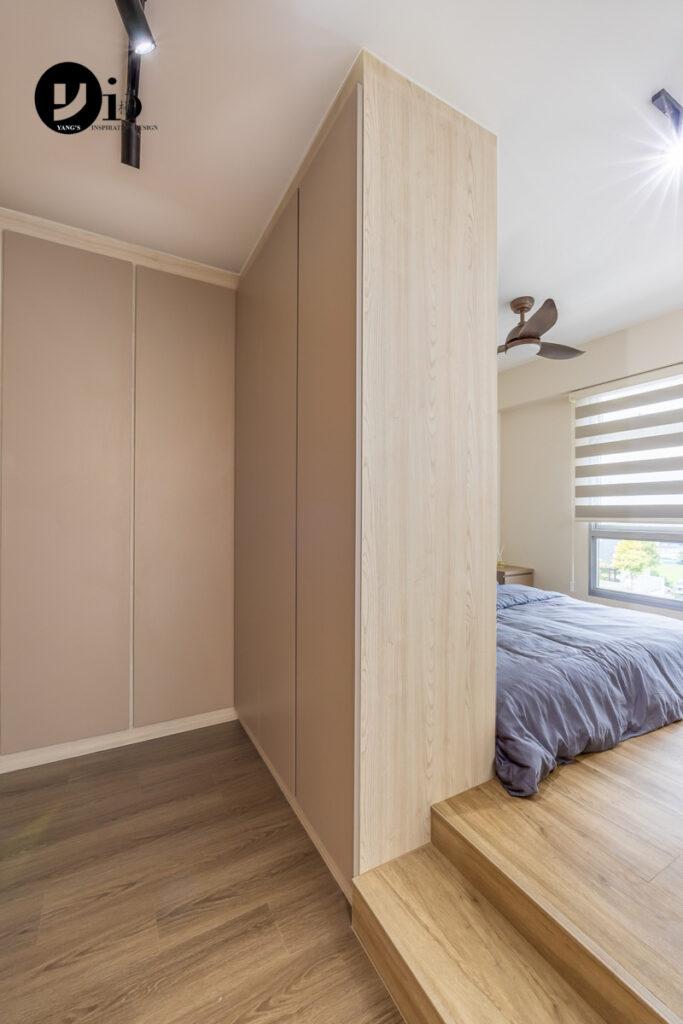
HDB project at Northshore Dr, designed by Hariz
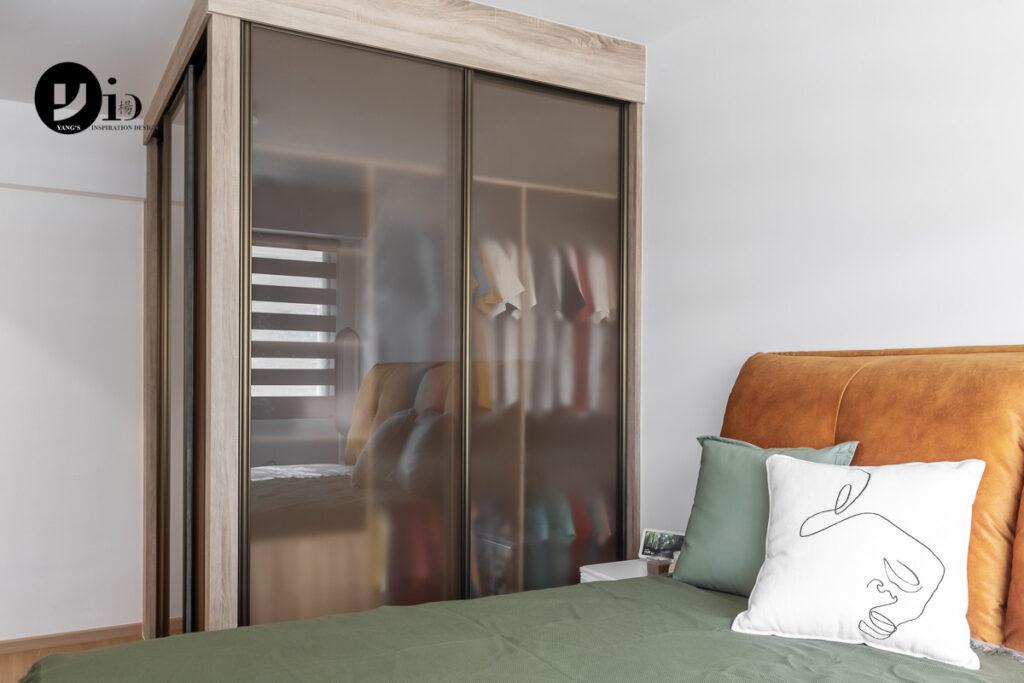
HDB project at Punggol Walk, designed by David
4. Integrated wardrobe and dressing table
Create a convenient skincare routine with a dressing table in your bedroom. Combine it with your wardrobe for efficient space-saving and plenty of storage for all your products.
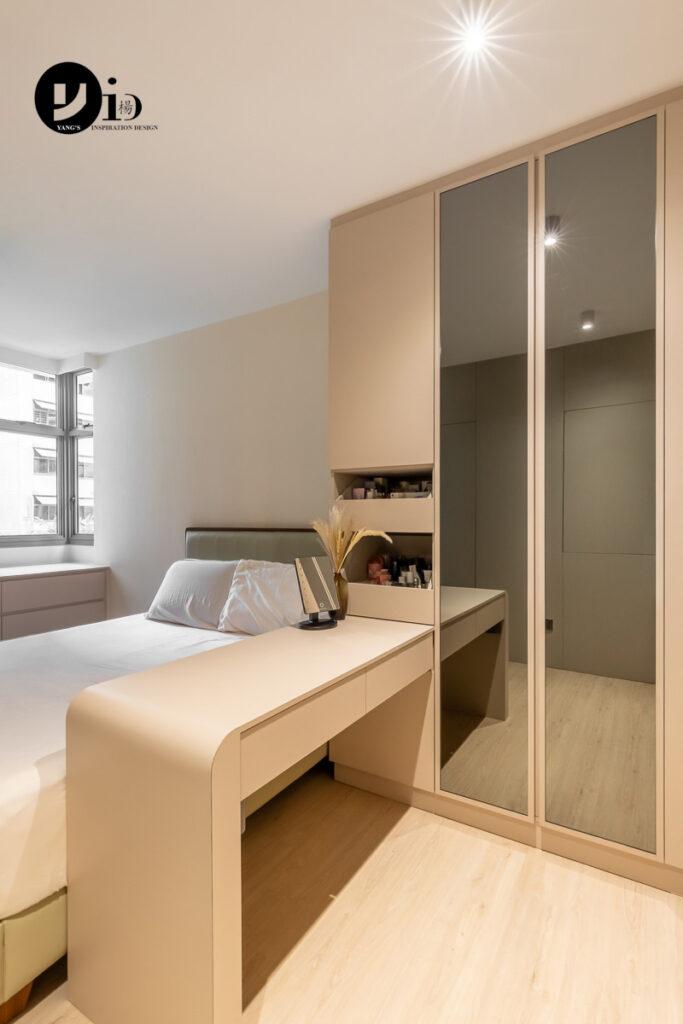
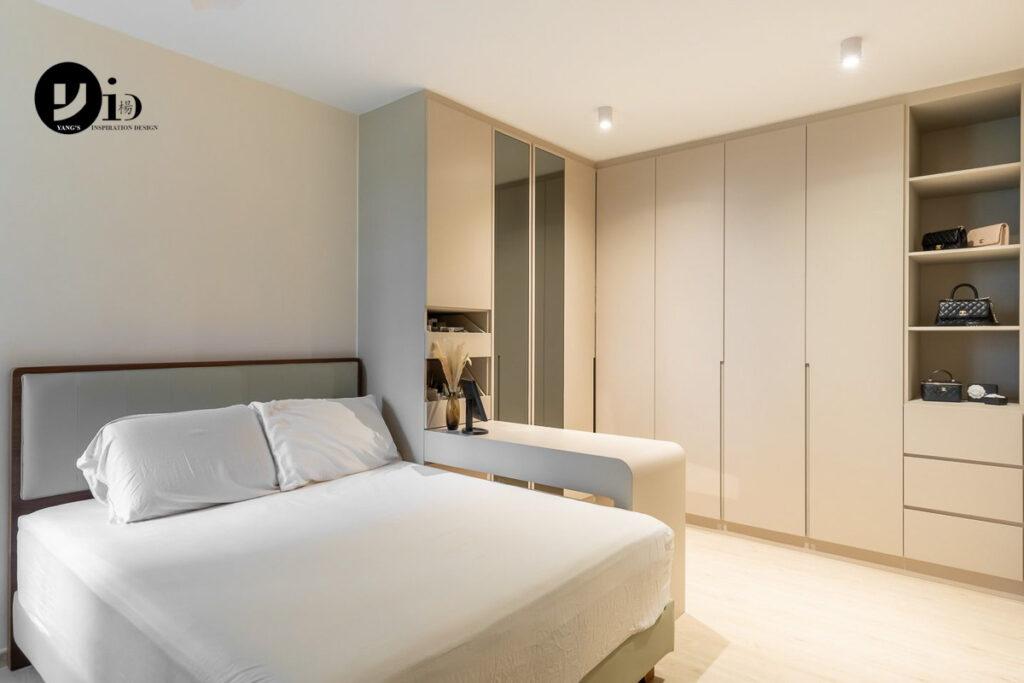
HDB project at Segar Rd, designed by Jason
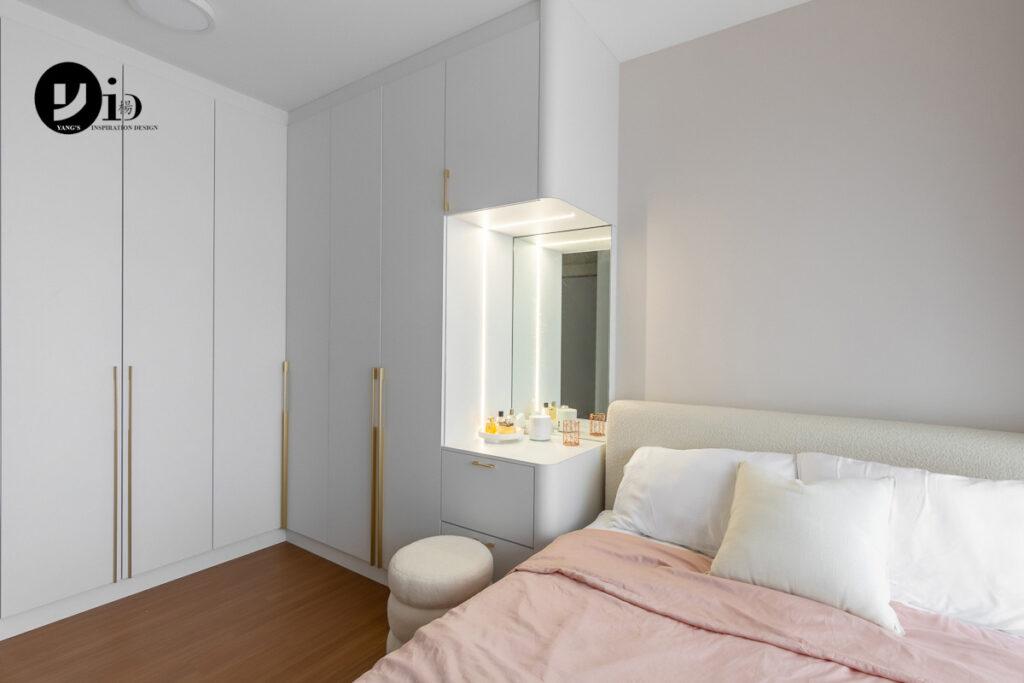
HDB project at Clementi Ave 6, designed by Steven
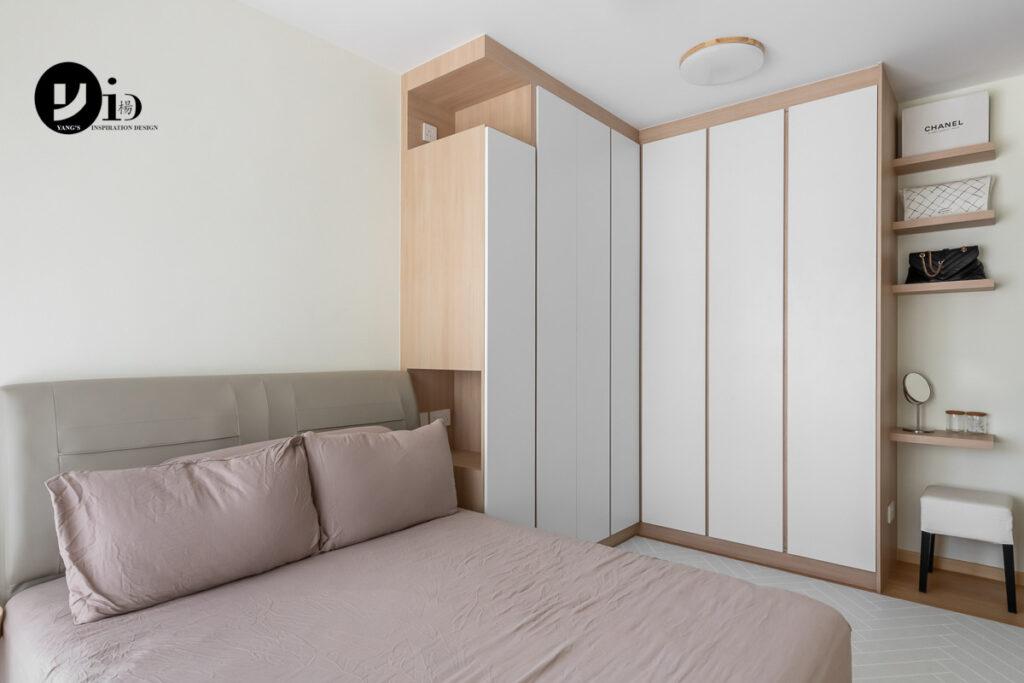
HDB project at Woodleigh Link, designed by Sky
5. Supersized master bedroom
Combine your spare room with your master bedroom to create a more versatile master suite. Get creative with the space and enjoy the multiple functionality and added flexibility!
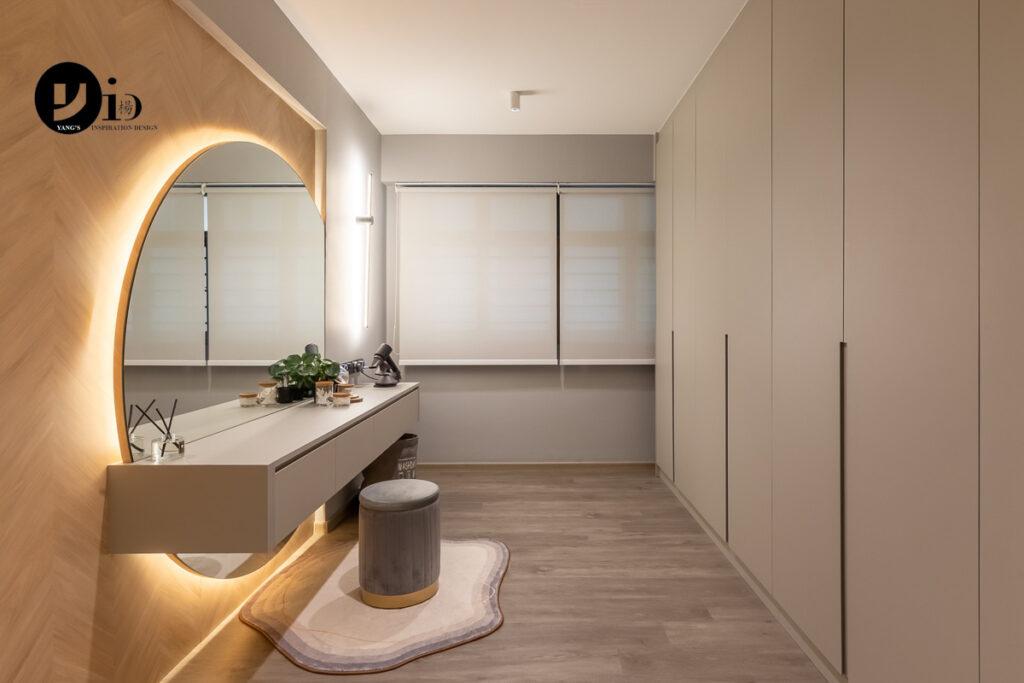
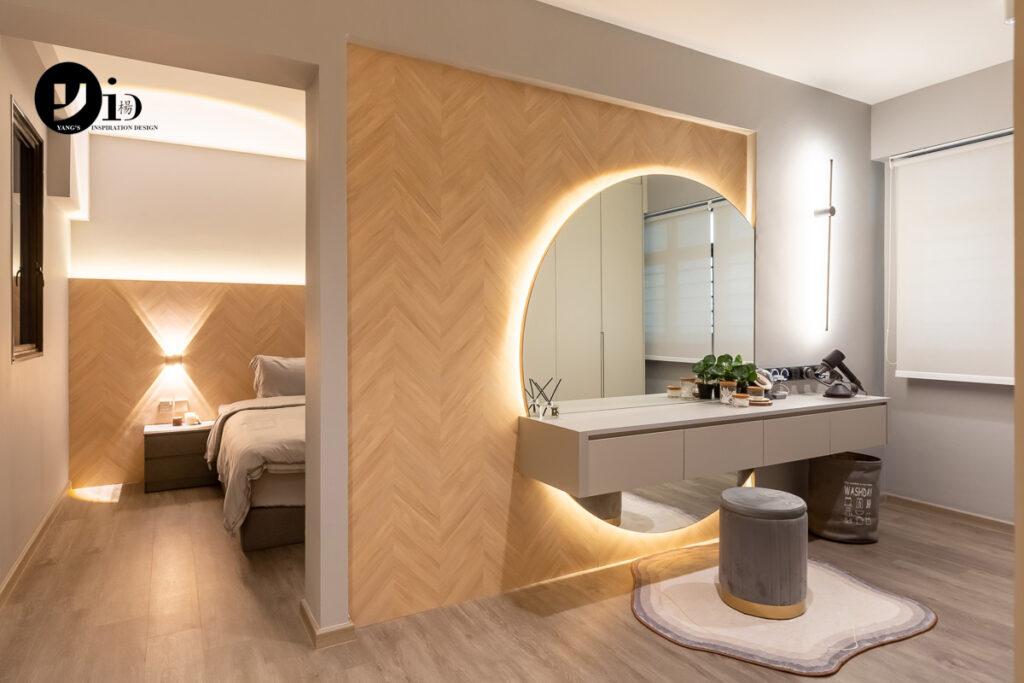
HDB project at Compassvale Bow, designed by Ken
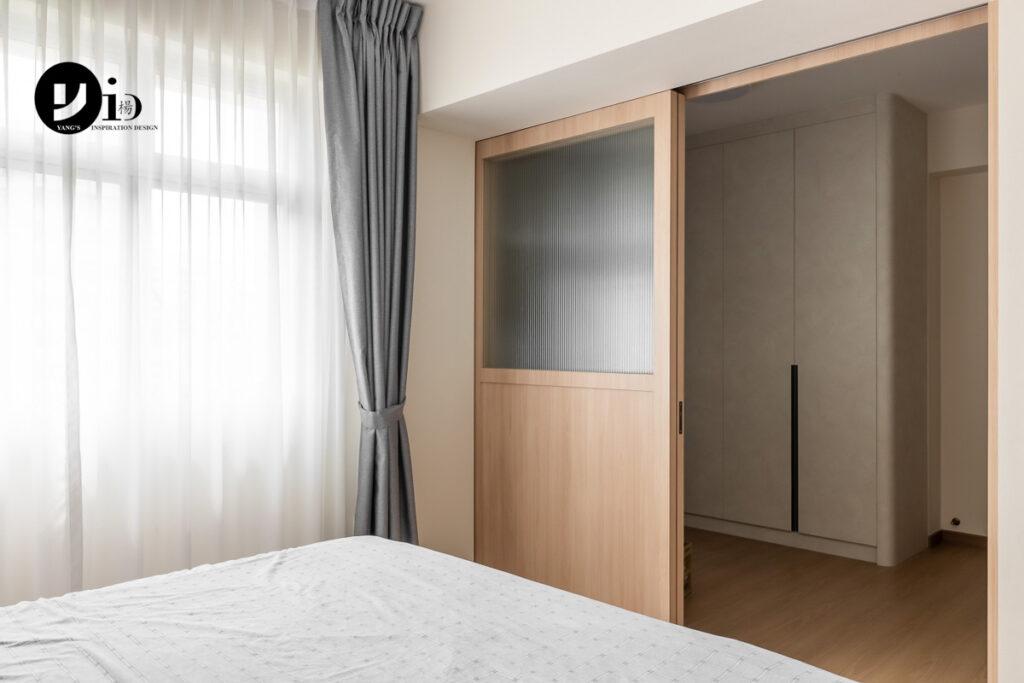
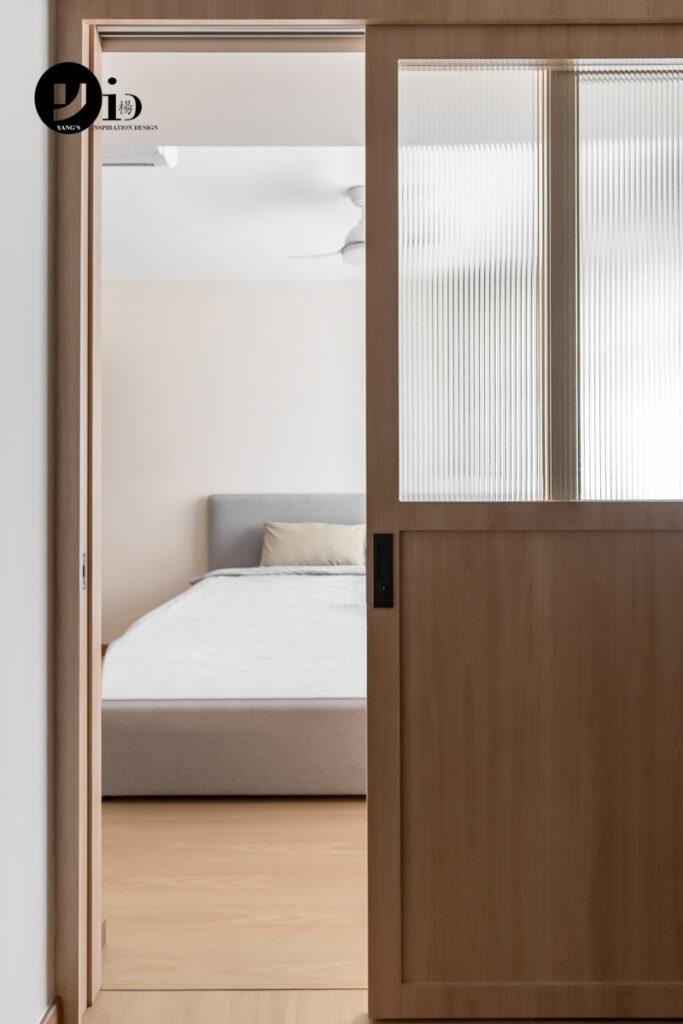
HDB project at Tampines North Dr, designed by Jason
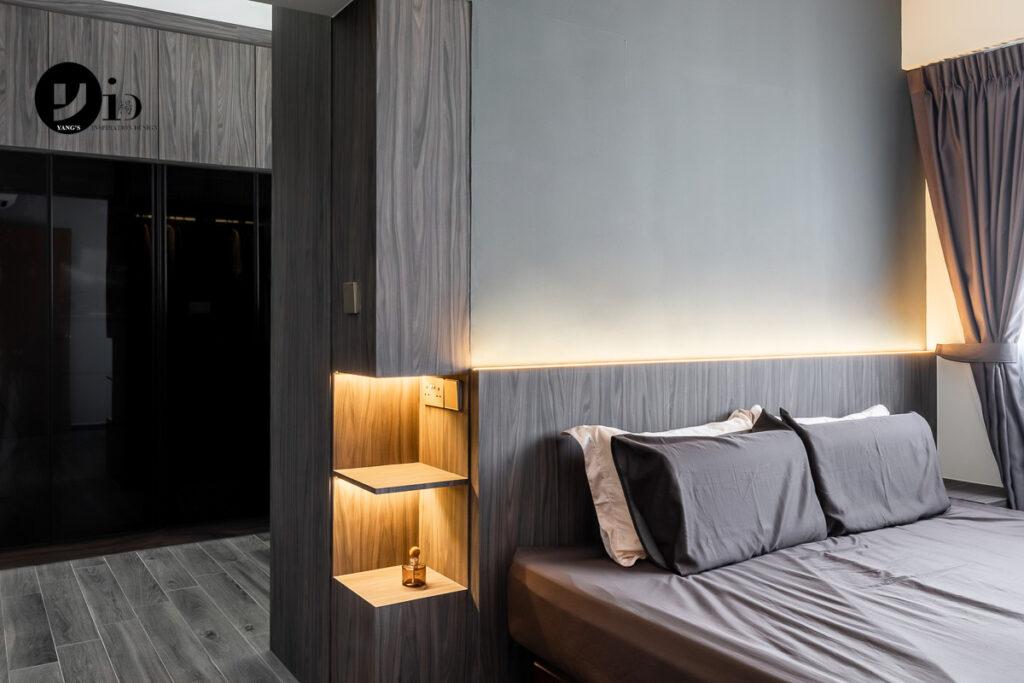
HDB project at Bidadari Park Dr, designed by Ivan
6. Multipurpose platform bed
Platforms in small bedrooms serve various functions, with storage being the most important. They also help separate spaces without adding to the footprint, and bring you closer to windows, a big plus if you have gorgeous views.
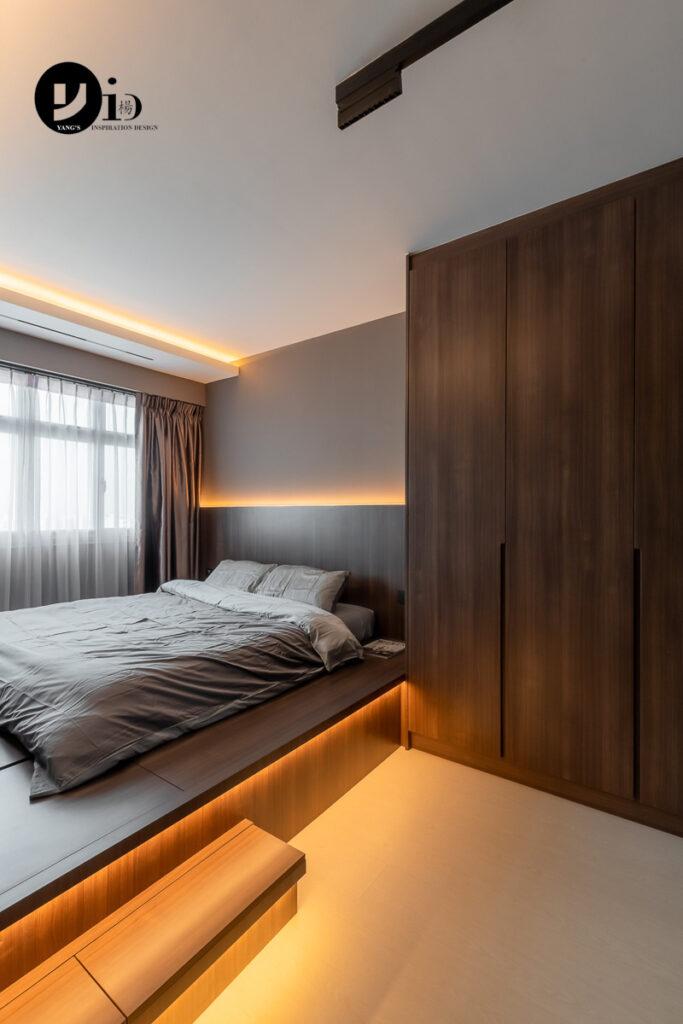
HDB project at Senja Close, designed by Jerie
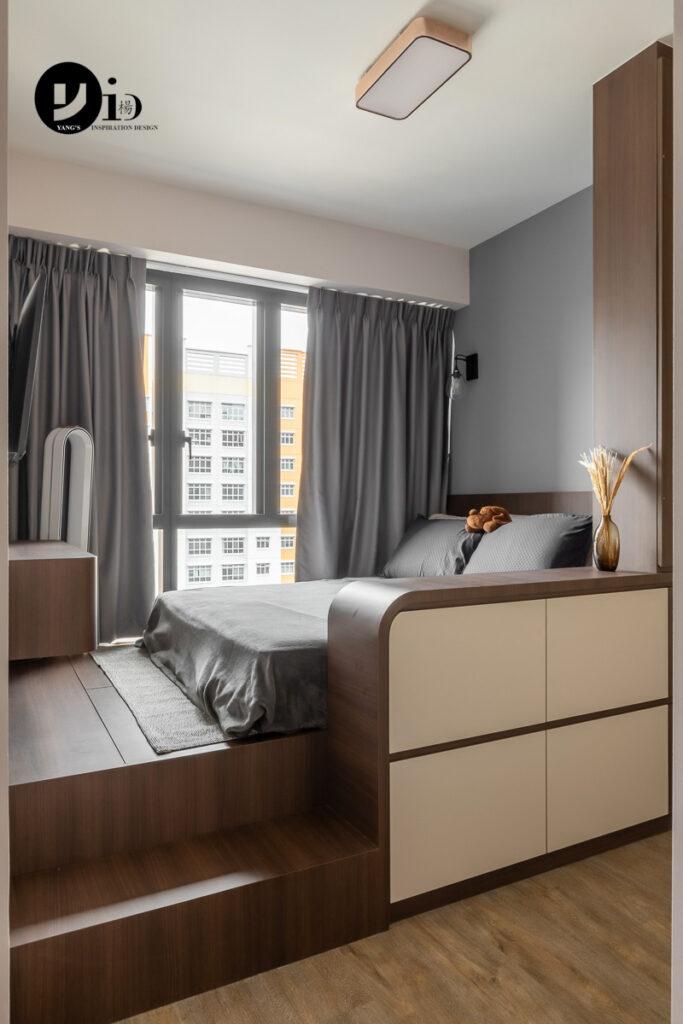
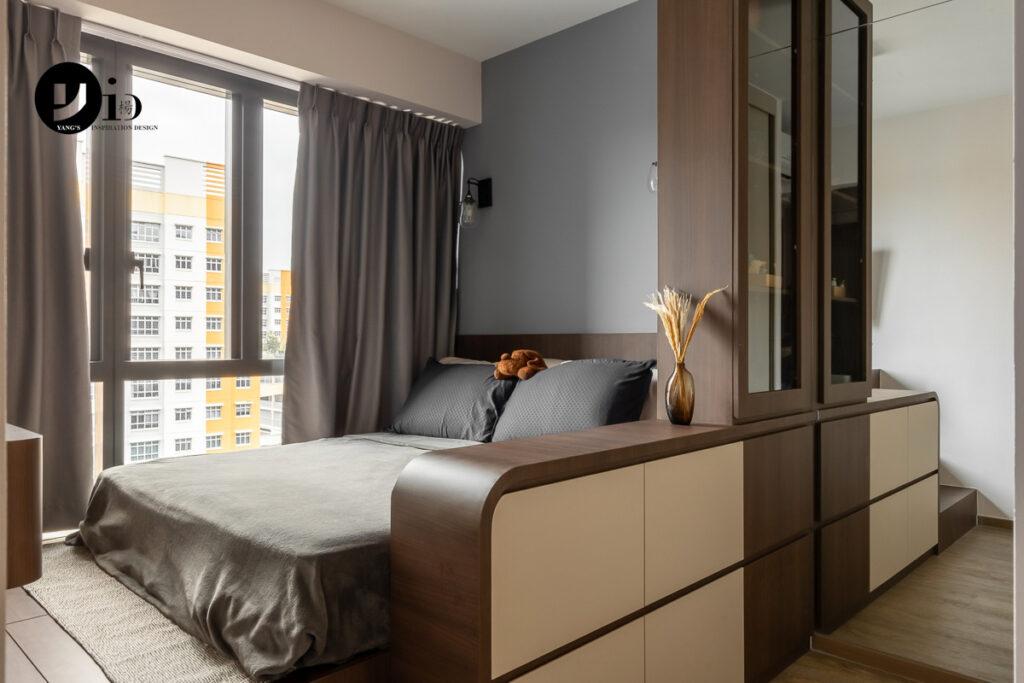
Executive Condo project at Canberra Walk, designed by Jason
7. Flanking wardrobes
Instead of relegating your wardrobe off to the side, consider placing your bed in the middle of the room and flanking your built-in closet on either sides of the bed. This layout option not only maximises closet space but also creates a his-and-hers side for added convenience. Say goodbye to jostling for closet space!
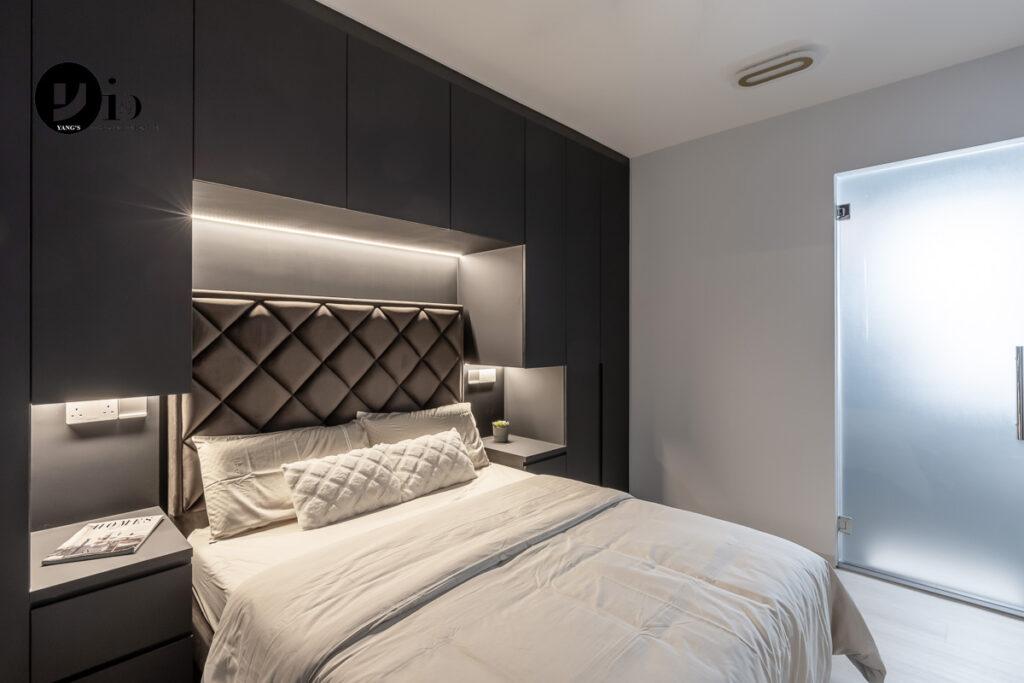
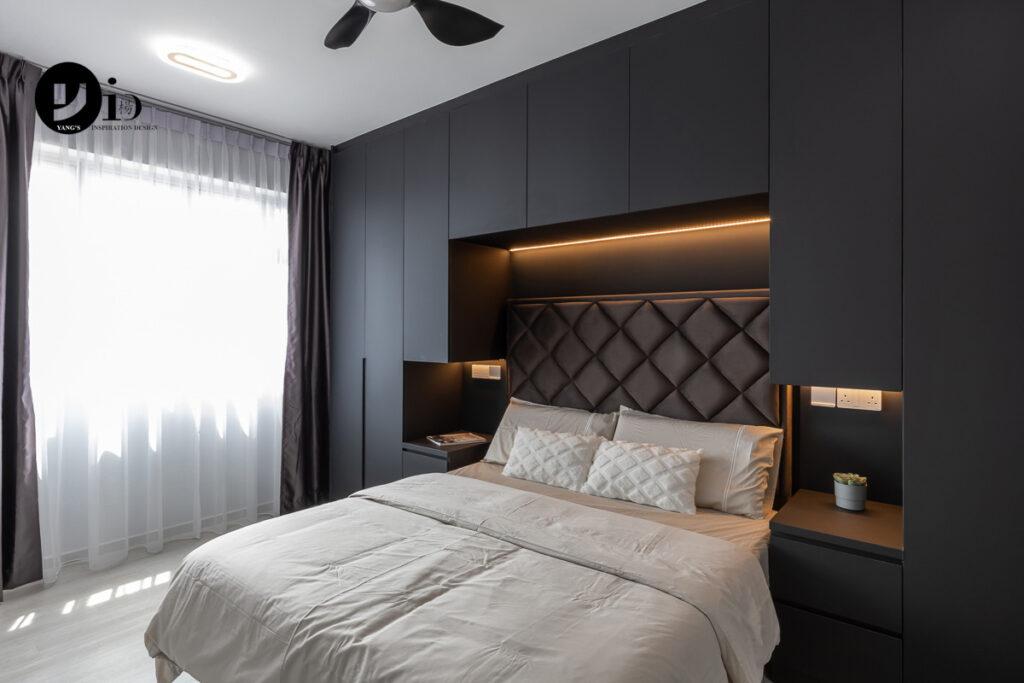
HDB project at Senja Close, designed by Alvin


